Thanks Emma. It’s fascinating to hear about your plans, and we all look forward to seeing them take shape!
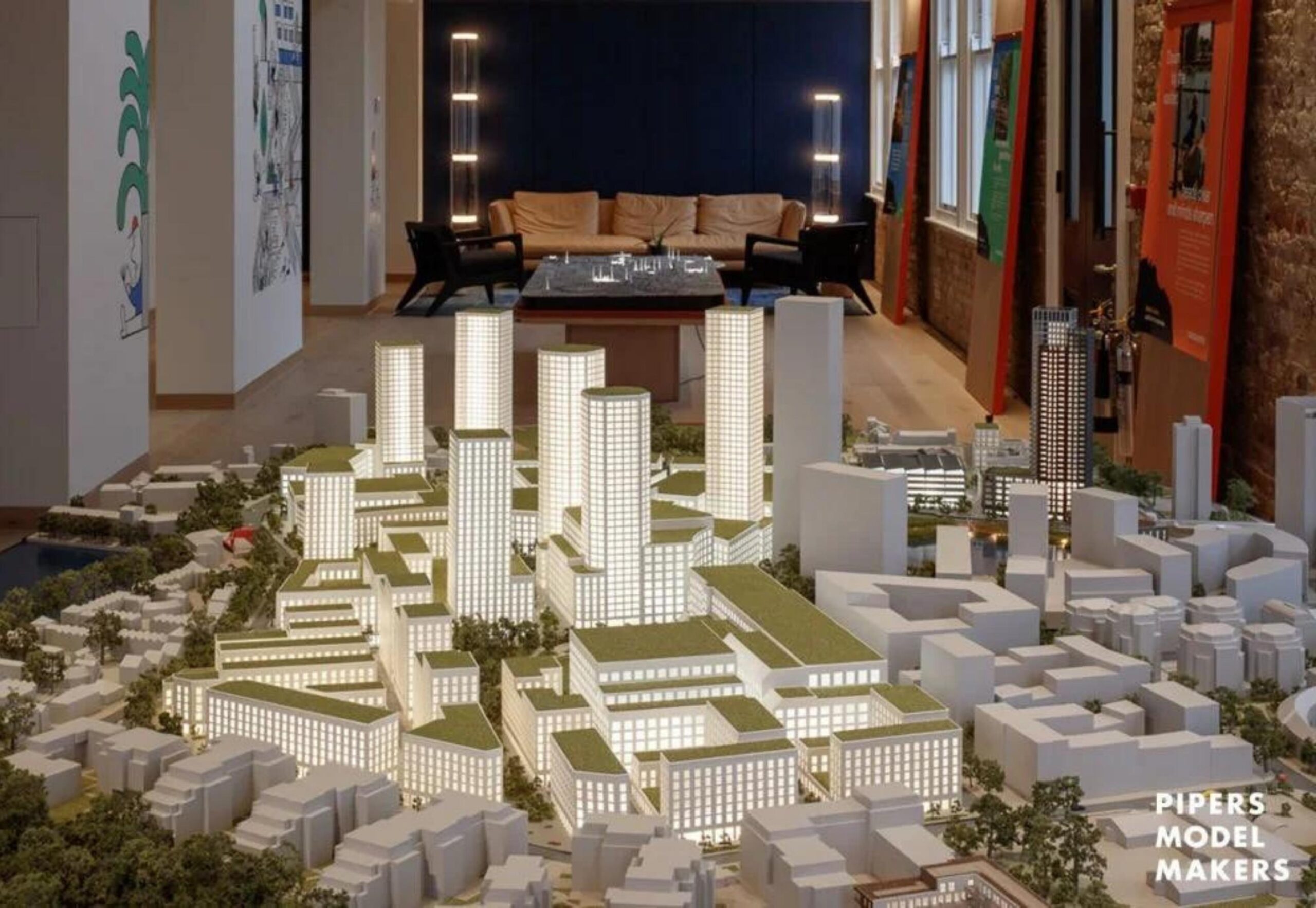
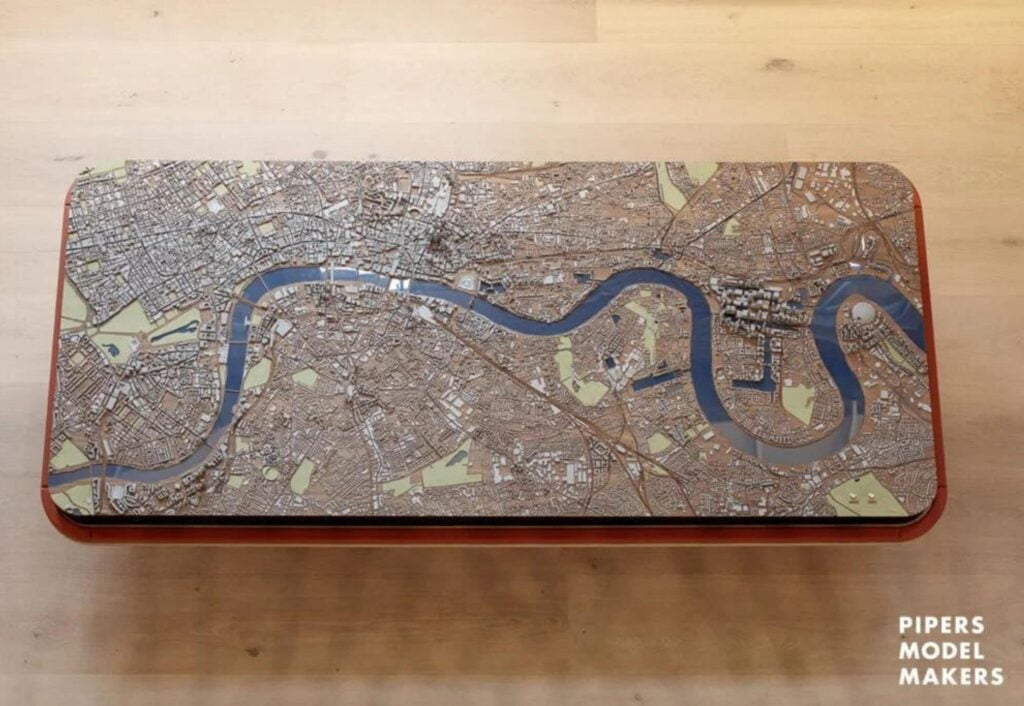
David Taylor speaks to Emma Cariaga, joint head of Canada Water and head of Residential at British Land, about the 53-acre regeneration scheme for Pipers Model Makers.
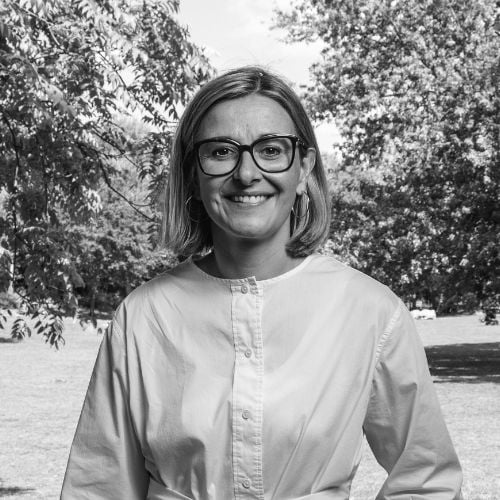
Could you briefly describe what Canada Water is about?
Our masterplan for Canada Water focuses on a new town centre; it’s one of the first new town centres in London in 50 years. Canada Water is a unique opportunity for us to imagine what a 21 st century town centre is – how do we want to shop, work, and be entertained?
It’s one of the first new town centres in London in 50 years.
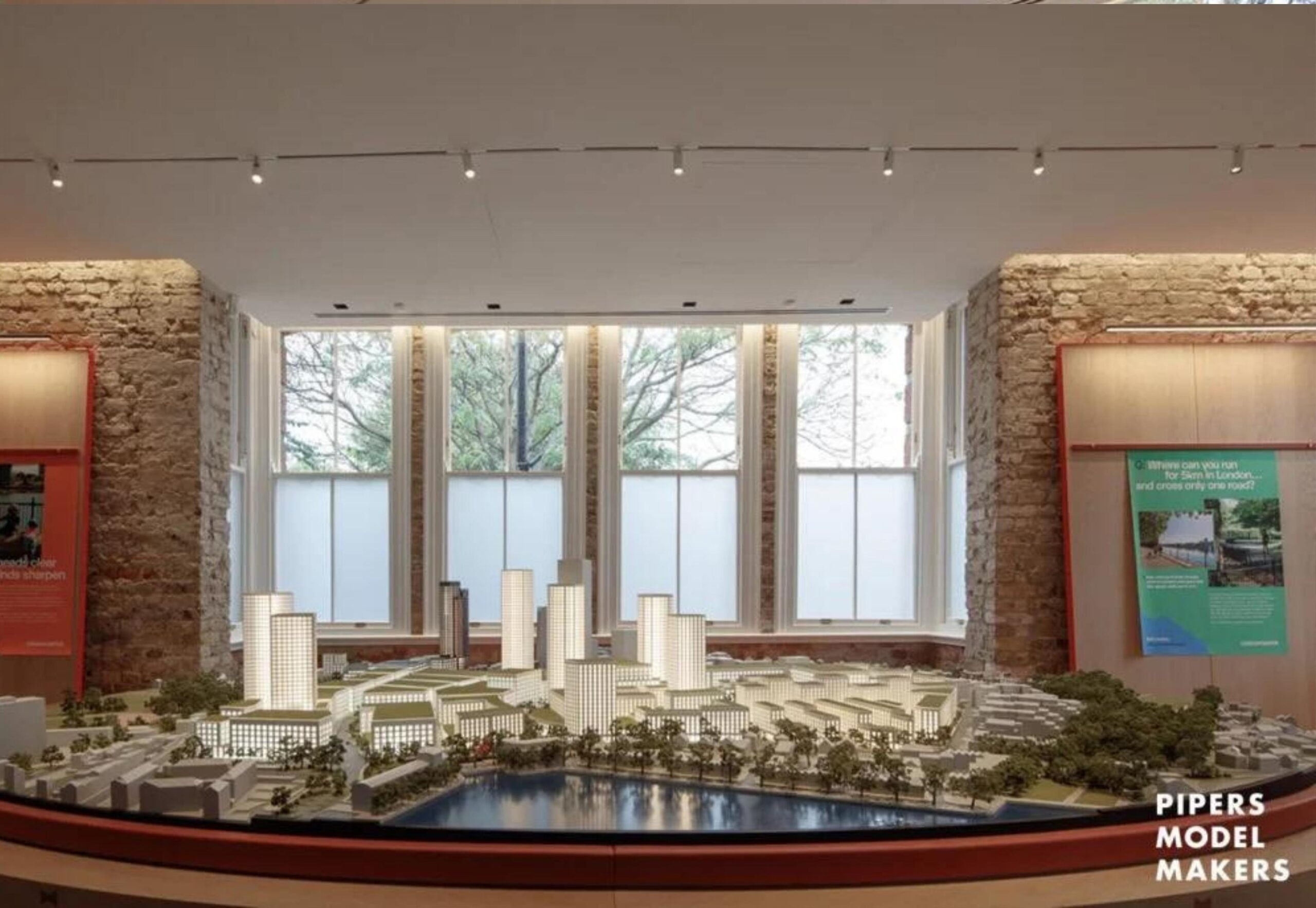
How important is the site’s connectivity?
Very. Canada Water underground station is the interchange between the Jubilee Line that’s running east-west to London Bridge, but also north-south with the Overground to Shoreditch, which has become increasingly as people move around the city. The route we’re most focused on is the area south and southeast of Canada Water by that London Overground line: it is increasingly where London’s under-35s are choosing to live. It is still comparatively affordable – relative to the rest of London – and that’s important for an employer who might be starting to think about where they want to locate their business, having access to that talent, certainly post-Covid.
The characteristics feel like it’s much further out of the capital than it actually is, we think it’s London’s best kept secret
This place is a new town centre with a back story, with the newspaper heritage, but also much further back. This part of London, the Rotherhithe peninsula, was a series of active docks serving London for ships and boats that came in from north America and Scandinavia, servicing London with timber for decades. The docks closed in the late ‘60s, and the London Docklands Development Corporation, with the council, set about filling in the majority of those with a series of parks and open spaces, many of which survive today. The visible manifestation of the history, if you like, is still there, but it’s a green architecture rather than the water it was once known for. It’s this green and blue heritage that we think really defines Canada Water as a different offer for London: the characteristics feel like it’s much further out of the capital than it actually is, we think it’s London’s best kept secret. After years of being buried away in planning and land acquisition, this year is quite defining in terms of our operations on the site and the first phase is now under construction.
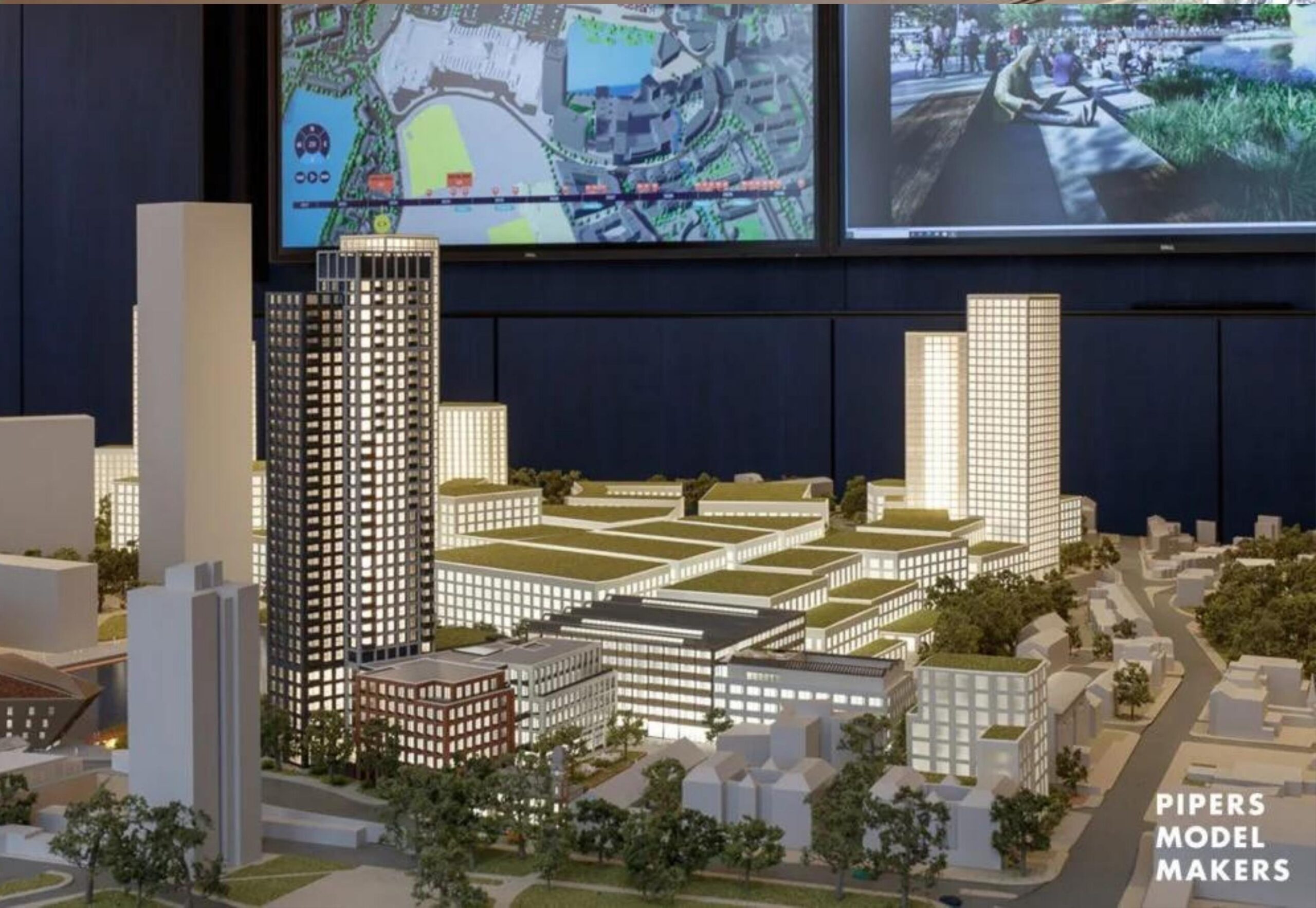
Could you describe the site?
In total it’s 53 acres, and currently it houses a 1980’s shopping centre called Surrey Quays, a leisure park, and the former Harmsworth Quays printing works.
We think we have secured London’s most flexible planning consent with outline planning permission; this allows us to evolve over that period so that the development reflects and responds to changing community wants and desires and sentiments. Within that it gave us a blend of uses with a parameter based approach, because nobody really knows over a 10-year project if the residential market will remain as strong as it has been, whether or not offices will come back in the way which everybody hopes.
We are on site and already have a modular campus that is home to its first tenants, The Engineering & Design Institute London (TEDI-London), a new university for London wholly focused on engineering. TEDI’s approach is to teach through doing and making things, a style of education that its founding partners hope will ensure the world is tooled up with qualified engineers ready to solve life’s problems, rather than those that might have done purely an academic degree.
There are also two buildings under construction that will house up to 300,000 square feet of workspace, 186 homes and new leisure centre for Southwark Council. The residential offering includes a 35-storey building designed by Allies and Morrison that you will see as you come out of the tube station, together with workspace, retail and leisure on the ground floor. There’s also a leisure centre with eight lane swimming pool, full court sports hall, gym and creche; a fantastic amenity which will benefit the area at large. And then the third building on the north-eastern corner of the masterplan comprises 79 council homes for Southwark Council.
The plan is also to convert the Printworks, which in the last four years has been an incredible venue for entertainment. Over a million people have been through the door coming to a huge range of performances, most notably electronic music, but beyond that from ballet, to live music, fashion, and media, and it’s really given us a lot to think about in terms of a longer term, cultural opportunity for the town centre.
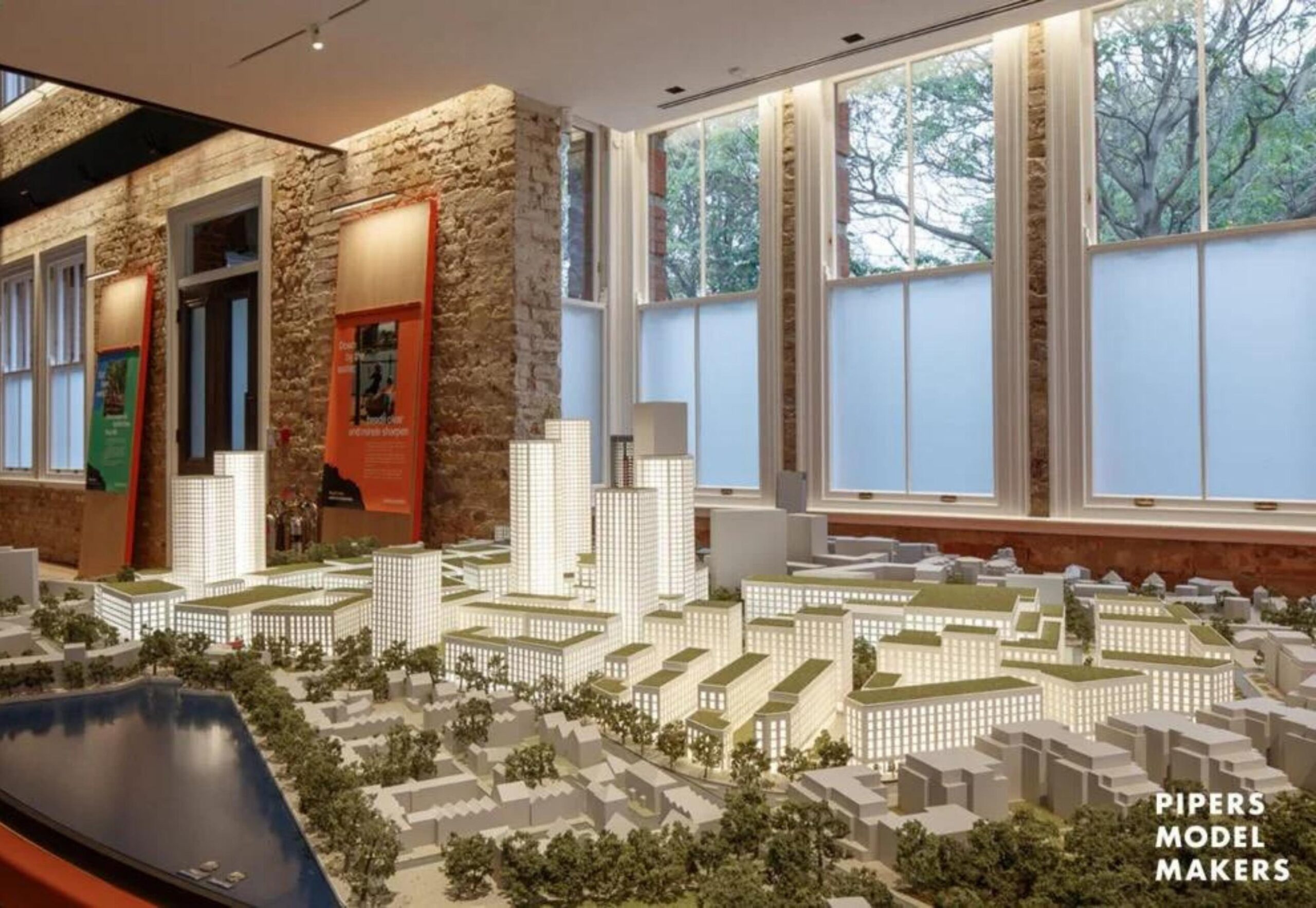
So, what’s the time frame?
Assuming no more pandemics, no world wars, you name it, 10 years is our genuine delivery program. We feel very confident about Canada Water and about the planning permission we have secured, and its ability to respond and adapt in a way that these multi-phase, long term mixed-use schemes need to.
Thanks Emma. It’s fascinating to hear about your plans, and we all look forward to seeing them take shape!



David Taylor
Pipers Model Makers Contributor
Editor, NLQ and New London Weekly
Email: [email protected]